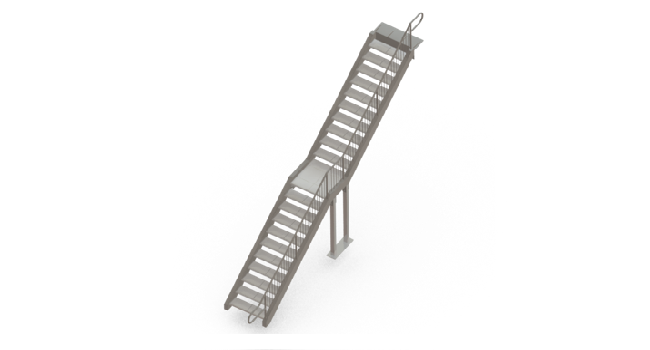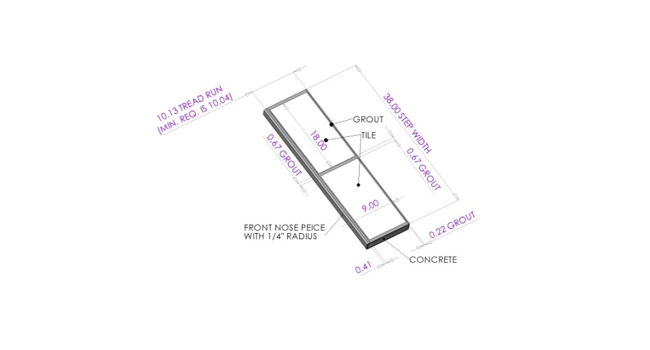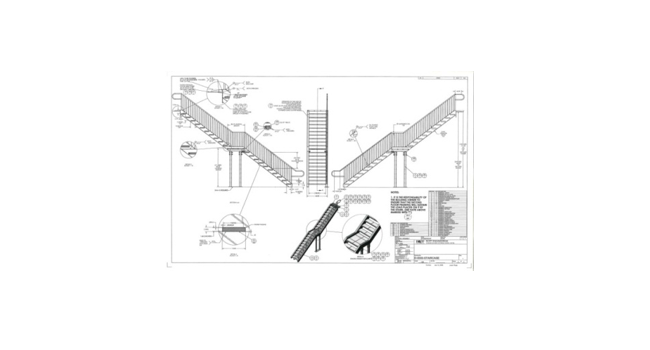GOAL
An ultra-modern dairy processing facility requires not only the most efficient layout and equipment; it requires a certain amount of cleanliness. This particular client requested that a stainless steel staircase be designed for employees to travel from the dairy processing floor to the offices on the second level. The client requested that we make use of the same ceramic floor tiles they used throughout the new facility for the steps.
SOLUTION
We surveyed the site, taking pictures and dimensions we required for the design. Based on the height we measured between floor levels, it became apparent that local building code would require one landing to be placed in the middle of the stairway’s length. Armed with that information plus the ability to fasten one side of the stairway to a concrete block wall and the top step to be reinforced into the concrete floor of the second floor level, our design was established. Each step consisted of a u-shaped, sheet metal base with a stainless, beveled trim piece on the front edge. The step was filled with concrete and topped with two ceramic tiles surrounded by grouting to add the finishing touch. We sub-contracted the FEA analysis to make certain our design satisfied all required loading scenarios. The outcome was an attractive and practical stairway that pleased our client and the dairy farm employees that will be using it for years to come.
SERVICES PROVIDED
- Concepting: Customers enjoy seeing their ideas in 3D! Several options were proposed up front for them to choose from.
- Bill of Material and Cut List: Provided material type and size data for quoting and manufacturing
- Outsourced FEA Analysis: Not only was this a requirement for the building inspection, it allowed us to validate our design to the loading requirements while maintaining our original design intent.
- Detailed Manufacturing Drawings: Provided drawings allowing our client to have their product manufactured.
- DXF File Generation: DXF files were produced of all components to be laser cut.


